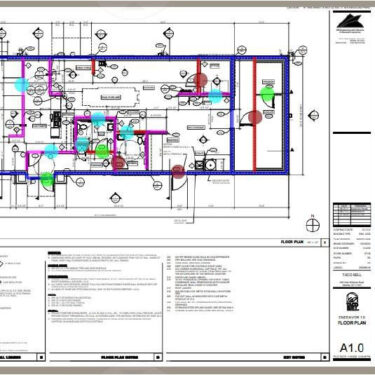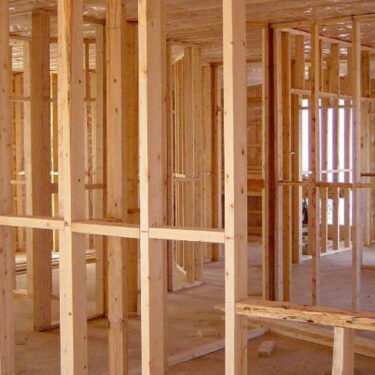Our wall framing estimate includes costs for labor, materials, equipment, and other related expenses. Costs vary based on project size, complexity, wood type and quality, number of openings, and location. For an accurate estimate, provide details such as building type, number of stories, wall size and location, and any special requirements.
Common wall types in residential construction:
- Wood-framed Walls: Standard in residential buildings, made from wood (2×4 or 2×6), covered with sheathing and siding.
- Brick Walls: Durable and energy-efficient, made from clay or concrete bricks, used for exterior walls.
- Concrete Block Walls: Fire-resistant and energy-efficient, made from cement, water, and aggregates, used for exterior walls.
- Glass Walls: Large glass panes for natural light and views, commonly used in commercial buildings and some residential designs.
- Steel-framed Walls: Durable and fire-resistant, used in commercial, industrial, and some residential projects.
- Stone Walls: Natural stone used for exterior walls, fireplaces, and architectural features, durable with a natural aesthetic.
Ensure a smooth project with Proline Estimation’s expert wall framing calculations. Budgeting made easy with our detailed estimation services.


